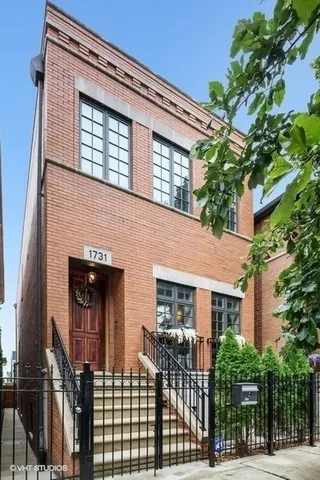- Status Sold
- Sale Price $1,300,000
- Bed 4 Beds
- Bath 3.1 Baths
- Location Lake View
Solid masonry all brick 4 bedrooms/3.5 baths very well-maintained home in Lincoln Park. Exceptional finishes and thoughtful details include wood flooring, high ceilings, premium doors, trim and crown molding throughout, central vac system, dual zoned furnace, and air conditioning and wired with Control 4 smart home with multi-zoned audio throughout the house including outdoor space. Generous main floor with living-dining area accented by large windows, fireplace, and wet bar with beverage refrigerator and butler's pantry. Gourmet island kitchen with Viking appliances, gas cooktop with hooded vent and double convection ovens with generous storage, and ample space for a table. Adjoining sunny and spacious family room with a fireplace and adjacent deck. Fantastic oversized lower level family room with heated high-grade laminate flooring, large wet bar, and a huge game/toy closet. Huge 4th bedroom with a walk-in closet and adjacent full bath easily accommodates guests-currently used as a home gym and office. Rear access to the yard and garage mud area with laundry room with side by side machines. Top floor with 3 bedrooms, hardwood floors throughout, and the second full-size laundry. Gracious primary bedroom suite with three walk-in closets, large marble bath with heated floors, double sink, steam shower, and jet tub. Spacious 2nd bedroom with built-in desk and third bedroom share hall bath with double sinks and heated floors. 3 outdoor spaces including an incredible garage rooftop deck with pergola, bar area, lighting, speakers, and mounted heaters; a generous dining and grilling deck, and a turf yard. Located in the Prescott school district. Easy access to 90/94 and Metra.
General Info
- List Price $1,350,000
- Sale Price $1,300,000
- Bed 4 Beds
- Bath 3.1 Baths
- Taxes $23,115
- Market Time 27 days
- Year Built 2006
- Square Feet 4000
- Assessments Not provided
- Assessments Include None
- Listed by
- Source MRED as distributed by MLS GRID
Rooms
- Total Rooms 10
- Bedrooms 4 Beds
- Bathrooms 3.1 Baths
- Living Room 19X13
- Family Room 18X16
- Dining Room 14X14
- Kitchen 18X16
Features
- Heat Gas, Forced Air, Radiant, Zoned
- Air Conditioning Central Air, Zoned
- Appliances Oven-Double, Oven/Range, Microwave, Dishwasher, Refrigerator, High End Refrigerator, Refrigerator-Bar, Washer, Dryer, Disposal, All Stainless Steel Kitchen Appliances, Wine Cooler/Refrigerator, Gas Cooktop, Range Hood
- Amenities Park/Playground, Curbs/Gutters, Gated Entry, Sidewalks, Street Lights, Street Paved
- Parking Garage
- Age 11-15 Years
- Exterior Brick



























































