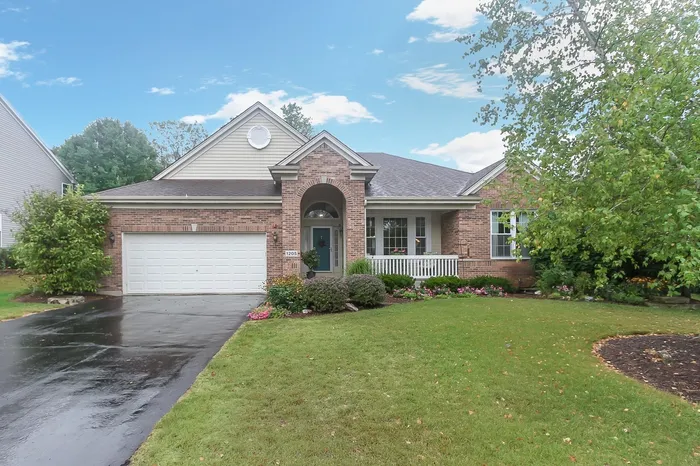- Status Sold
- Sale Price $385,000
- Bed 3 Beds
- Bath 3 Baths
- Location Hanover
Inviting landscaping welcomes you to this beautiful ranch home! Open concept! Great floor plan. LR,DR and Hall just painted with new designer lighting installed.Newer ceiling fans and decora switches/outlets thruout. New H20 heater,smoke and carbon monoxide detectors. Quality carpeting installed in all bedrooms. Hardwood floors installed in LR,DR and Hall with all living area refinished to match. Bonus area redone with new cabinets and granite used as an office station and a service bar for dining room so nice to have! Deep basement finished w/ custom bar, weight room, full bath-NICE!Kitchen space a plenty! Great cabinet space w/double oven and counter stovetop.Center island and breakfast bar overlook inviting family room with attractive window treatments.From the eating area walkthrough the sliding glass doors on the newly stained ample size deck with a screened gazebo!This home is impressive! There is a security system buyers choice to subscribe. Exterior underground sprinkler as is. Seller supplying survey from 2015 and warrants no physical characteristics changed.
General Info
- List Price $389,000
- Sale Price $385,000
- Bed 3 Beds
- Bath 3 Baths
- Taxes $11,175
- Market Time 38 days
- Year Built 2005
- Square Feet 2505
- Assessments Not provided
- Assessments Include None
- Listed by
- Source MRED as distributed by MLS GRID
Rooms
- Total Rooms 9
- Bedrooms 3 Beds
- Bathrooms 3 Baths
- Living Room 15X13
- Family Room 19X18
- Dining Room 15X11
- Kitchen 14X13
Features
- Heat Gas, Forced Air
- Air Conditioning Central Air
- Appliances Oven-Double, Oven/Range, Microwave, Dishwasher, Refrigerator, Washer, Dryer, Gas Cooktop, Gas Oven
- Amenities Curbs/Gutters, Street Lights, Street Paved
- Parking Garage
- Age 11-15 Years
- Exterior Brick


