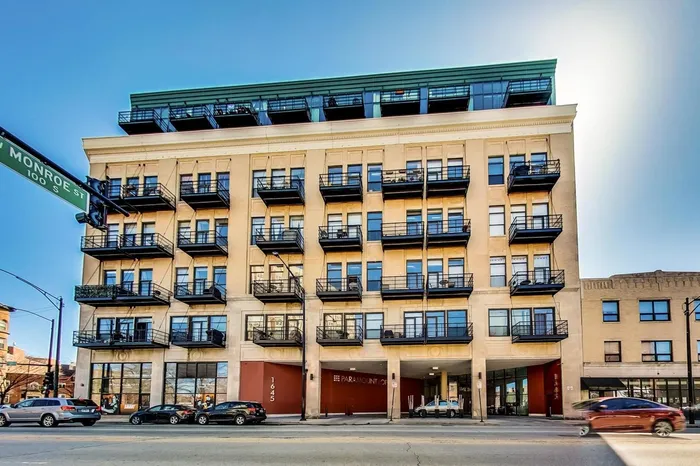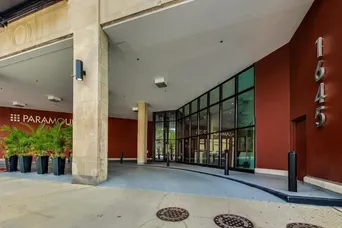- Status Sold
- Sale Price $370,000
- Bed 2 Beds
- Bath 2 Baths
- Location West Chicago
-

Chris Vasilakopoulos
chris@dreamtown.com
Rarely available and desirable southeast corner 2 bed 2 bath loft with a private 22ft terrace located in the popular Paramount Lofts in thriving West Loop. Former department store building was converted in 2006. This trendy loft is on the 7th floor which is an addition to the building. Floor to ceiling windows highlight the East facing city views. Spacious floor plan with hardwood flooring in living area and brand new carpet in bedrooms. True bedrooms with windows, doors, and custom upper glass enclosures for enhanced privacy. The split bedroom floor plan is ideal for roommates or added flex space for your home office and guests. Unit freshly painted and features 12ft ceilings, exposed ductwork, automated blinds in living area, gas fireplace, generous closet space, in unit washer/dryer and central heat/air. Beautiful open kitchen with granite counters/breakfast bar, maple cabinets, stainless steel appliances and a custom backsplash. Bathrooms showcase granite counters and maple cabinetry. Master bath highlighted with dual vanities and soaker tub. Oversized, tandem 2 car garage parking space located in the preferred garage with direct access to the building lobby level . Additional 25K . Full amenity building with 24hr door person, fitness center, common rooftop deck with stunning skyline views equipped with grills, fire pit and Wi-Fi speakers, bike room, on site management & maintenance, dry cleaning pick up and drop off service and private storage.. Very convenient location that's close to public transportation, Downtown, Expressways, Medical District, United Center, Skinner Park, UIC, Skinner Elementary School, Whitney Young High School, Randolph Street restaurants and all that West Loop has to offer.
General Info
- List Price $369,000
- Sale Price $370,000
- Bed 2 Beds
- Bath 2 Baths
- Taxes $6,299
- Market Time 10 days
- Year Built 2006
- Square Feet Not provided
- Assessments $573
- Assessments Include Water, Parking, Common Insurance, Doorman, Exercise Facilities, Exterior Maintenance, Lawn Care, Scavenger, Snow Removal
- Source MRED as distributed by MLS GRID
Rooms
- Total Rooms 5
- Bedrooms 2 Beds
- Bathrooms 2 Baths
- Living Room 23X12
- Dining Room COMBO
- Kitchen 10X8
Features
- Heat Gas, Forced Air
- Air Conditioning Central Air
- Appliances Oven/Range, Microwave, Dishwasher, Refrigerator, Freezer, Washer, Dryer, Disposal, All Stainless Steel Kitchen Appliances
- Parking Garage
- Age 11-15 Years
- Exterior Brick,Glass
- Exposure S (South), E (East)



















































































































