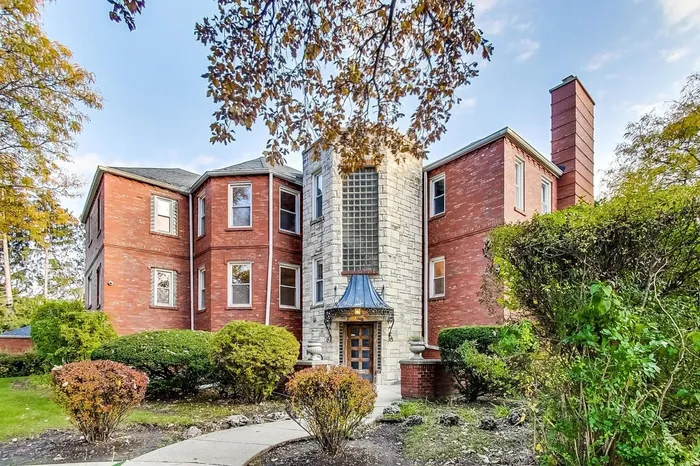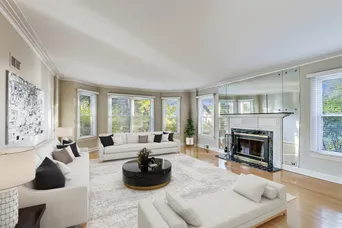- Status Sold
- Sale Price $390,000
- Bed 3 Beds
- Bath 2.1 Baths
- Location Jefferson
-

Chris Vasilakopoulos
chris@dreamtown.com
Unique and distinctive condo located in desirable Peterson Park. This stunning, vintage home boasts alluring charm and tons of character. Consisting of 3 bedrooms, 2.5 bathrooms, plus den/office,sun room offering over 2600 sq ft of living space all on one level. Situated on an intimate corner lot, this 2-unit architectural style building spans across 4 + city lots. Be graciously greeted by a sprawling sun-filled foyer connecting to an expansive floor plan featuring oversized rooms brimming with natural light. Fall in love with the over-sized formal living room accented with a wood burning fireplace and an abundance of large windows. Separate, spacious, octagon-shaped dining room adjacent to an exquisite full eat-in kitchen complete with access to a large private back deck. 3 generous-sized bedrooms with a lovely ensuite primary bedroom and 3rd bedroom showcasing a fireplace, which connects to a 3-season sun room. Well-maintained, vintage style baths featuring original tile work and fixtures. Hardwood flooring in the living areas and brand-new carpeting in the bedrooms, freshly painted and awaiting your finishing touches. Additional features include private washer/dryer in the basement that can be added in the unit if desired, central heat and air, plentiful closet space, crown molding and track lighting. In addition to the secluded back deck, enjoy a vast, impeccably landscaped backyard that's perfect for relaxing or entertaining. A private, 2 car garage and full common basement with ample storage completes this attractive home. If you are looking for space, location, and an opportunity to add your personal touch on a unique home, this is the perfect opportunity for you. Close to shopping, dining, expressways, schools, parks, and all the Peterson Park has to offer. This home is truly one-of-a-kind and a rare find in the city
General Info
- List Price $399,500
- Sale Price $390,000
- Bed 3 Beds
- Bath 2.1 Baths
- Taxes $8,843
- Market Time 6 days
- Year Built Not provided
- Square Feet 2600
- Assessments $400
- Assessments Include Water, Parking, Common Insurance, Exterior Maintenance, Lawn Care, Scavenger, Snow Removal
- Source MRED as distributed by MLS GRID
Rooms
- Total Rooms 9
- Bedrooms 3 Beds
- Bathrooms 2.1 Baths
- Living Room 22X17
- Dining Room 17X16
- Kitchen 12X10
Features
- Heat Gas, Forced Air
- Air Conditioning Central Air
- Appliances Oven/Range, Microwave, Dishwasher, Refrigerator, Freezer, Washer, Dryer, Disposal, All Stainless Steel Kitchen Appliances
- Parking Garage
- Age 91-100 Years
- Exterior Brick
- Exposure N (North), S (South), E (East), W (West)





























































































































