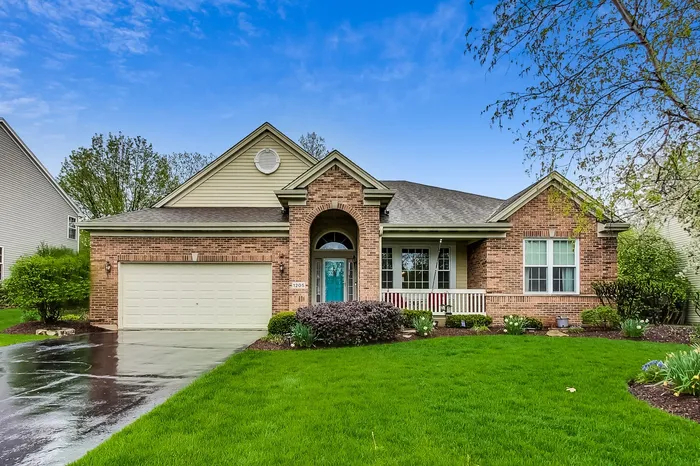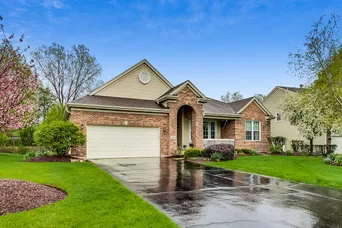- Status Sold
- Sale Price $485,000
- Bed 3 Beds
- Bath 3 Baths
- Location Hanover
-

Chris Vasilakopoulos
chris@dreamtown.com
Welcome to this beautiful ranch home with spectacular curb appeal that's been perfectly landscaped all around. Upon entering, be amazed by the inviting open floor plan with hardwood flooring & high ceilings which is an entertainer's delight. Main level features 3 spacious bedrooms & 2 full baths. The over-sized primary bedroom is ensuite with dual vanities, separate shower, garden tub & plentiful closet space. The 2nd bedroom highlights custom cabinet/counter built-ins suitable for a student, home office or craft room. Huge eat-in kitchen with ample table space set up with an island, breakfast bar, pantry, double ovens, generous cabinetry & counter space overlooking the gracious family room equipped with surround sound & fireplace. The cozy dining room is adjacent to a bonus area currently set up as a home office with built-ins but can easily be transitioned into a butler's pantry. The relaxing basement showcases additional living space with surround sound, custom bar area complete with full size fridge & wine cooler, utility/work room which can be used for storage as well as a work room & a 4th bedroom ideal for guests or in-laws which is situated next to a remodeled full bath. Step outside the kitchen area to the huge back deck ideal for BBQ's & Entertaining. Relax in the amazing screened in gazebo which includes a ceiling fan & wired for TV. In addition, enjoy the beauty of the large, professionally landscaped back yard with underground irrigation system. Full size laundry room on main level equipped with custom cabinets/counters providing a mud room entrance from the attached 2 car garage. Home is set up for a security system. Recent upgrades include: New roof 2022, New Furnace 2022, Upgraded irrigation system 2022, New landscaping 2022, Hot water heater 2017, Custom built-in cabinetry in 2nd bedroom 2022, Laundry room cabinet/counter 2021 . Just add your finishing touches to make this the perfect home!
General Info
- List Price $475,000
- Sale Price $485,000
- Bed 3 Beds
- Bath 3 Baths
- Taxes $11,417
- Market Time 3 days
- Year Built 2005
- Square Feet 4404
- Assessments Not provided
- Assessments Include None
- Source MRED as distributed by MLS GRID
Rooms
- Total Rooms 11
- Bedrooms 3 Beds
- Bathrooms 3 Baths
- Living Room 15X13
- Family Room 18X18
- Dining Room 13X10
- Kitchen 14X13
Features
- Heat Gas, Forced Air
- Air Conditioning Central Air
- Appliances Oven-Double, Oven/Range, Microwave, Dishwasher, Refrigerator, Freezer, Washer, Dryer, Wine Cooler/Refrigerator, Gas Cooktop, Gas Oven
- Parking Garage
- Age 16-20 Years
- Exterior Brick

















































































































